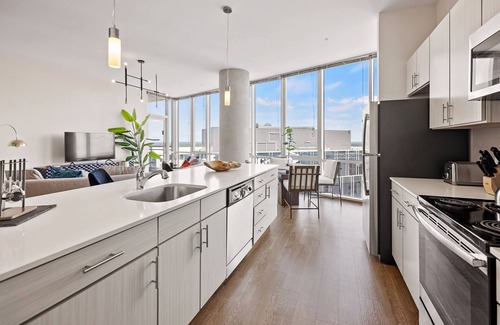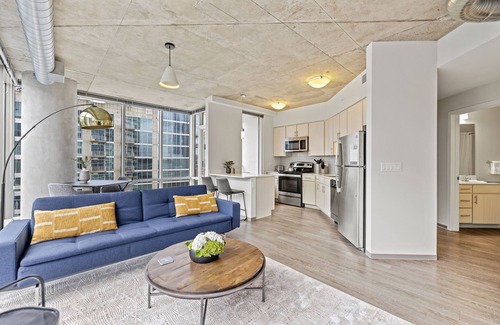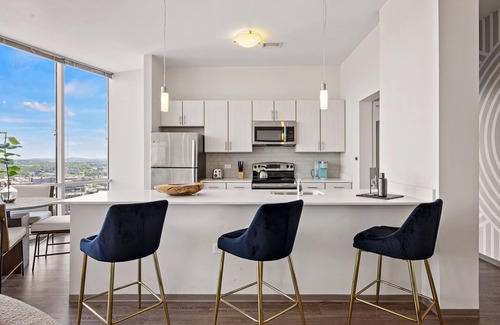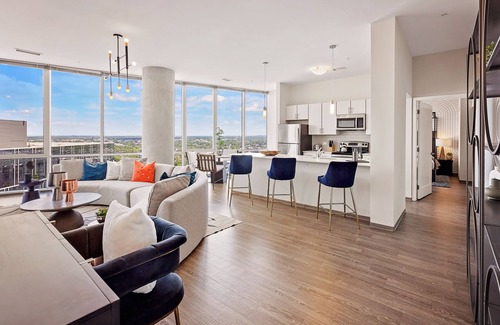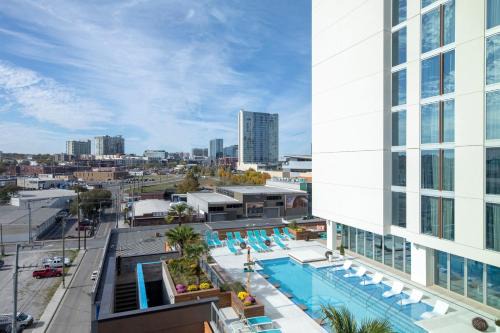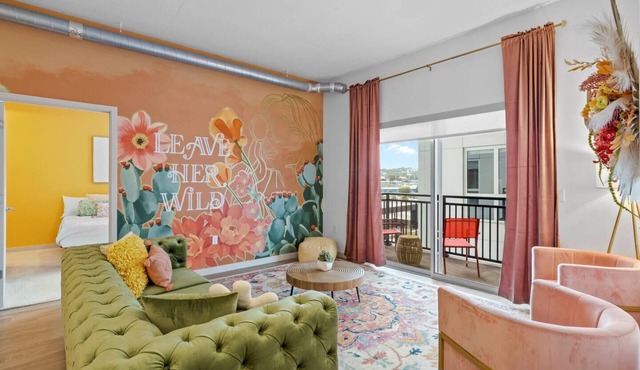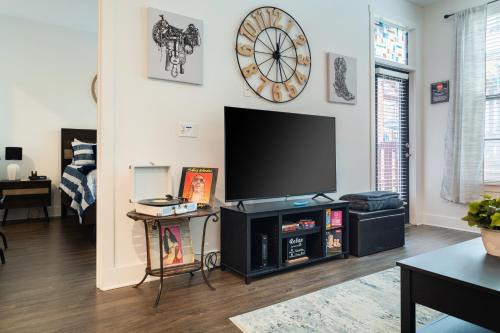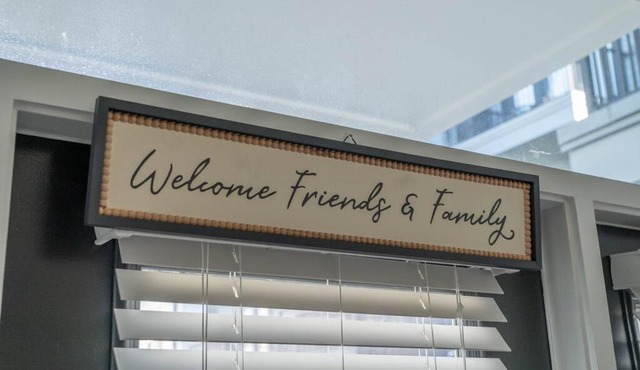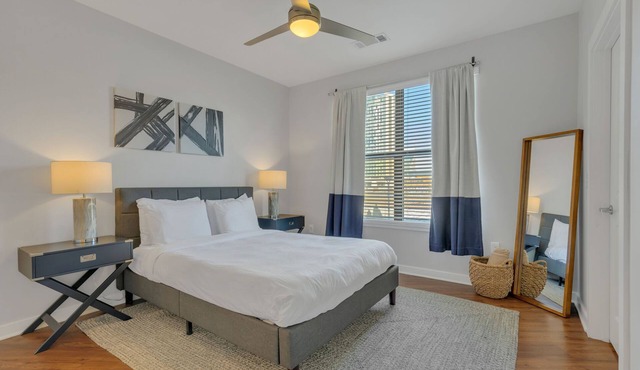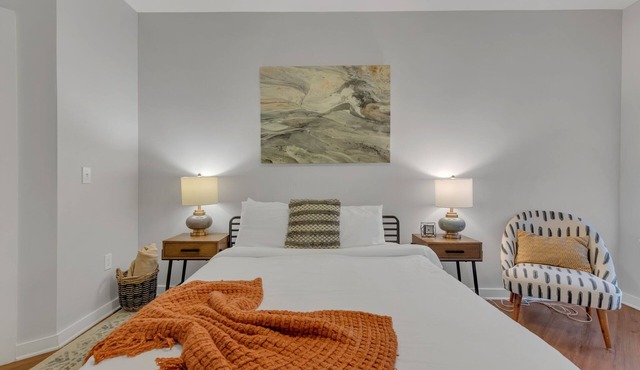Placemakr Premier SoBro | Apartment in Nashville
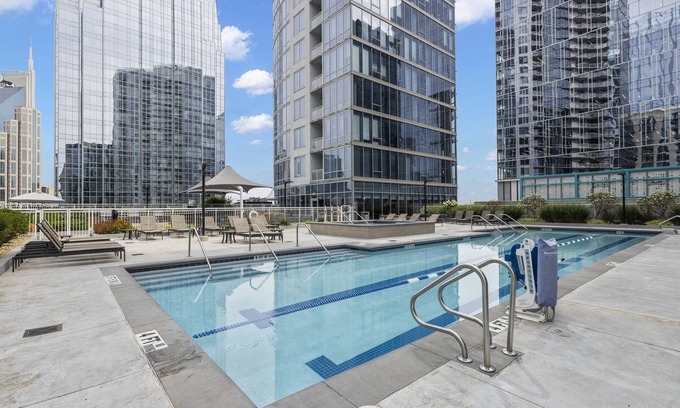
1 Bedroom Apartment in Sobro, Nashville
Aparthotel with a rooftop terrace, 4-minute walk to Broadway
An outdoor pool, a restaurant, and a 24-hour fitness center are available at this smoke-free aparthotel. WiFi in public areas is free. Additionally, a sauna, a rooftop terrace, and a hot tub are onsite.
Each apartment provides a kitchen with a refrigerator, an oven, a microwave, and a dishwasher. Guests will appreciate conveniences like a washer/dryer and a dining area, while a flat-screen TV with digital channels and Netflix provide a bit of entertainment. Weekly housekeeping is available.
Placemakr Premier SoBro offers 205 air-conditioned accommodations with washers/dryers and coffee/tea makers. Accommodations offer separate sitting areas and include dining tables. Accommodations at this 4-star aparthotel have kitchens with full-sized refrigerators/freezers, microwaves, separate dining areas, and cookware/dishes/utensils. Bathrooms include bathtubs or showers and hair dryers.
Guests can surf the web using the complimentary wireless Internet access (speed: 100+ Mbps (good for 1–2 people or up to 6 devices)). 55-inch flat-screen televisions come with digital channels and Netflix. Housekeeping is offered weekly and hypo-allergenic bedding can be requested. Housekeeping is provided on a limited basis.
An outdoor pool and a hot tub are on site. Other recreational amenities include a sauna and a 24-hour fitness center.
Amenities
Facility Overview
-
Air conditioning
-
Heating
-
Toilet paper
-
Hair dryer
-
Bathtub or shower
-
Soap
-
Shampoo
-
Towels provided
-
Hypo-allergenic bedding
-
Bed sheets provided
-
Dining table
-
1 restaurant
-
Room service available
-
Dining room
-
Sitting area
-
Paper towels
-
Refrigerator (full size)
-
Coffee/tea maker
-
Microwave
-
Freezer
-
Dishwasher
-
Cleaning supplies
-
Cookware/dishes/utensils
-
Oven
-
Washer/dryer
-
Laundry detergent
-
Laundry facilities
-
Covered self parking on site (USD 50 per night; includes in/out privileges)
-
Wheelchair-accessible parking and van parking available
-
Pet friendly
-
Welcoming cats and dogs only
-
USD 100 per pet per stay
-
Service animals exempt from fees
-
2 total (up to 60 lbs per pet)
-
Area rugs in room
-
Front entrance ramp
-
Handrails in stairways
-
Elevator
-
Hardwood flooring in room
-
If you have requests for specific accessibility needs, please contact the property using the information on the reservation confirmation received after booking.
-
Thin carpet in public areas
-
Wheelchair-accessible lounge
-
Braille signage
-
Soundproofing
-
Well-lit path to entrance
-
Tile flooring in room
-
Wheelchair accessible (with limits)
-
Smoke-free property
-
1 on-site accessible parking spaces
-
Wheelchair-accessible public washroom
-
Smooth flooring in room
-
Area rugs in public areas
-
Stairway handrail height (inches): 33
-
Smooth flooring in public areas
-
Wheelchair-accessible parking
-
Wheelchair-accessible pool
-
Stair-free path to entrance
-
Tile flooring in public areas
-
Visual fire alarm
-
Wheelchair-accessible path to elevator
-
Wheelchair-accessible van parking
-
Elevator door width (inches): 48
-
24-hour fitness center
-
Netflix
-
Streaming services
-
Hulu
-
Pool or billiards table
-
55-inch flat-screen TV with digital service
-
TV in a common area
-
Games
-
205 rooms
-
English
-
In the city center
-
In the entertainment district
-
Coworking space
-
Laptop workspace
-
2 meeting rooms
-
Free crib/infant bed
-
Concierge services
-
24-hour front desk
-
Iron/ironing board
-
Limited housekeeping
-
Luggage storage
-
Communal living room
-
Free WiFi, with speed of 100+ Mbps (good for 1–2 people or up to 6 devices)
-
Outdoor entertainment area
-
Outdoor furniture
-
Gas grill
-
Rooftop terrace
-
Firepit
-
Carbon monoxide detector not reported (host has not indicated whether there is a carbon monoxide detector on the property; consider bringing a portable detector)
-
Smoke detector not reported (host has not indicated whether there is a smoke detector on the property)
-
Sauna
-
Sun loungers
-
Hot tub
-
Outdoor pool
Policies
Extra-person charges may apply and vary depending on property policy government-issued photo identification and a credit card may be required at check-in for incidental charges host has not indicated whether there is a carbon monoxide detector on the property; consider bringing a portable detector with you on the trip host has not indicated whether there is a smoke detector on the property onsite parties or group events are strictly prohibited please note that cultural norms and guest policies may differ by country and by property; the policies listed are provided by the property special requests are subject to availability upon check-in and may incur additional charges; special requests cannot be guaranteed the name on the credit card used at check-in to pay for incidentals must be the primary name on the guestroom reservation this property accepts credit cards and debit cards; cash is not accepted this property has outdoor spaces, such as balconies, patios, terraces which may not be suitable for children; if you have concerns, we recommend contacting the property prior to your arrival to confirm they can accommodate you in a suitable room this property reserves the right to pre-authorize the guest's credit card prior to arrival.
Reviews
Room Arrangement
| Room Info | Facilities |
|---|---|
|
1 Bedroom Deluxe Sky
Room Size:
714 square feet m2
|
GeneralSquare feet - 714, Number of bedrooms - 1, Pets not allowed, Number of living rooms 1, Ping - 20, Square meters - 66, Number of bathrooms - 1, Desk chair, Private bathroom, Desk, Kitchen island, Balcony, Bed count minimum 1, Bed count maximum 1, City view |
|
Studio City View Accessible
Room Size:
680 square feet m2
|
GeneralNumber of bedrooms - 0, Wheelchair-width doorways, Bathtub grab bar height (centimeters) - 84, Square feet - 680, Grab bar - in bathtub, Grab bar - near toilet, Bathtub grab bar height (inches) - 33, Doorway wheelchair width (inches) - 32, Fixed shower seat, Height-adjustable showerhead, Shower grab bar height (inches) - 33, Kitchen island, Toilet grab bar height (inches) - 33, Low counters/sink height (inches) - 34, Height-adjusted amenities, Low counters/sink height (centimeters) - 86, Bed count minimum 1, Number of living rooms 0, Grab bar - in shower, Low-height counters/sink, Raised toilet seat, Raised toilet seat height (inches) - 17, Toilet grab bar height (centimeters) - 84, Pets not allowed, Hand-held showerhead, Wheelchair accessible, Raised toilet seat height (centimeters) - 43, Number of bathrooms - 1, Accessible bathtub, Portable bathtub seat, Doorway wheelchair width (centimeters) - 81, Ping - 19, Square meters - 63, Private bathroom, Shower grab bar height (centimeters) - 84, Bed count maximum 1, City view |
|
Studio City View
Room Size:
572 square feet m2
|
GeneralPet-friendly room, Number of living rooms 0, Number of bedrooms - 0, Square feet - 572, Number of bathrooms - 1, Square meters - 53, Private bathroom, No rollaway/extra beds, Ping - 16, Kitchen island, Balcony, Bed count minimum 1, Bed count maximum 1, City view |
|
3 Bedroom Sky Presidential Suite
Room Size:
1783 square feet m2
|
GeneralPing - 50, Number of bedrooms - 1, Pets not allowed, Number of living rooms 1, Number of bathrooms - 2, Desk chair, Stationary bike, Private bathroom, Square feet - 1783, Desk, Kitchen island, Bed count maximum 3, Square meters - 166, City view, Bed count minimum 3 |
|
2 Bedroom Sky Deluxe Suite
Room Size:
1478 square feet m2
|
GeneralNumber of bedrooms - 2, Pets not allowed, Number of living rooms 1, Number of bathrooms - 2, Ping - 42, Desk chair, Private bathroom, Square feet - 1478, Desk, Kitchen island, Square meters - 137, Balcony, Bed count minimum 2, City view, Bed count maximum 2 |
|
Studio Suite
Room Size:
556 square feet m2
|
GeneralPet-friendly room, Number of living rooms 0, Square meters - 52, Square feet - 556, Private bathroom, Number of bedrooms - 0, Ping - 16, Kitchen island, Bed count minimum 1, Bed count maximum 1, City view, Number of bathrooms - 1 |
|
Studio Sky
Room Size:
680 square feet m2
|
GeneralPing - 19, Number of living rooms 0, Square meters - 63, Private bathroom, Number of bedrooms - 0, Pets not allowed, Square feet - 680, Bed count minimum 1, Bed count maximum 1, City view, Number of bathrooms - 1 |
|
2 Bedroom Sky
Room Size:
1020 square feet m2
|
GeneralNumber of bedrooms - 2, Pets not allowed, Number of living rooms 1, Number of bathrooms - 2, Square feet - 1020, Square meters - 95, Private bathroom, Ping - 29, Kitchen island, Balcony, Bed count minimum 2, City view, Bed count maximum 2 |
|
One Bedroom Deluxe City View
Room Size:
733 square feet m2
|
GeneralSquare feet - 733, Number of bedrooms - 1, Pets not allowed, Square meters - 68, Number of living rooms 1, Number of bathrooms - 1, Ping - 21, Desk chair, Private bathroom, Desk, Kitchen island, Balcony, Bed count minimum 1, Bed count maximum 1, City view |
|
1 Bedroom Deluxe Accessible
Room Size:
733 square feet m2
|
GeneralWheelchair-width doorways, Bathtub grab bar height (centimeters) - 84, Number of bedrooms - 1, Grab bar - in bathtub, Grab bar - near toilet, Square meters - 68, Bathtub grab bar height (inches) - 33, Ping - 21, Doorway wheelchair width (inches) - 32, Fixed shower seat, Height-adjustable showerhead, Shower grab bar height (inches) - 33, Kitchen island, Toilet grab bar height (inches) - 33, Balcony, Low counters/sink height (inches) - 34, Height-adjusted amenities, Low counters/sink height (centimeters) - 86, Bed count minimum 1, Square feet - 733, Grab bar - in shower, Low-height counters/sink, Raised toilet seat, Raised toilet seat height (inches) - 17, Toilet grab bar height (centimeters) - 84, Pets not allowed, Hand-held showerhead, Wheelchair accessible, Number of living rooms 1, Raised toilet seat height (centimeters) - 43, Number of bathrooms - 1, Accessible bathtub, Portable bathtub seat, Doorway wheelchair width (centimeters) - 81, Private bathroom, Shower grab bar height (centimeters) - 84, Bed count maximum 1, City view |
|
2 Bed | 2 Bath Suite Accessible
Room Size:
1015 square feet m2
|
GeneralWheelchair-width doorways, Number of bedrooms - 2, Bathtub grab bar height (centimeters) - 84, Grab bar - in bathtub, Grab bar - near toilet, Bathtub grab bar height (inches) - 33, Doorway wheelchair width (inches) - 32, Square meters - 94, Fixed shower seat, Height-adjustable showerhead, Ping - 29, Shower grab bar height (inches) - 33, Kitchen island, Toilet grab bar height (inches) - 33, Low counters/sink height (inches) - 34, Height-adjusted amenities, Low counters/sink height (centimeters) - 86, Bed count minimum 2, Grab bar - in shower, Low-height counters/sink, Raised toilet seat, Raised toilet seat height (inches) - 17, Toilet grab bar height (centimeters) - 84, Pets not allowed, Hand-held showerhead, Wheelchair accessible, Number of living rooms 1, Number of bathrooms - 2, Raised toilet seat height (centimeters) - 43, Accessible bathtub, Portable bathtub seat, Doorway wheelchair width (centimeters) - 81, Private bathroom, Square feet - 1015, Shower grab bar height (centimeters) - 84, City view, Bed count maximum 2 |
|
2 Bed | 2 Bath Suite
Room Size:
1066 square feet m2
|
GeneralPet-friendly room, Number of bedrooms - 2, Ping - 30, Number of living rooms 1, Number of bathrooms - 2, Square meters - 99, Square feet - 1066, Private bathroom, No rollaway/extra beds, Kitchen island, Balcony, Bed count minimum 2, City view, Bed count maximum 2 |
|
One Bedroom Deluxe Apartment
Room Size:
733 square feet m2
|
GeneralSquare feet - 733, Pet-friendly room, Private bathroom, Number of bedrooms - 1, Kitchen island, Square meters - 68, Bed count minimum 1, Number of living rooms 1, Bed count maximum 1, City view, Number of bathrooms - 1, Ping - 21 |
|
1 Bed | 1 Bath Suite
Room Size:
714 square feet m2
|
GeneralPet-friendly room, Private bathroom, Square feet - 714, Number of bedrooms - 1, Kitchen island, Bed count minimum 1, Number of living rooms 1, Ping - 20, Bed count maximum 1, Square meters - 66, City view, Number of bathrooms - 1 |




