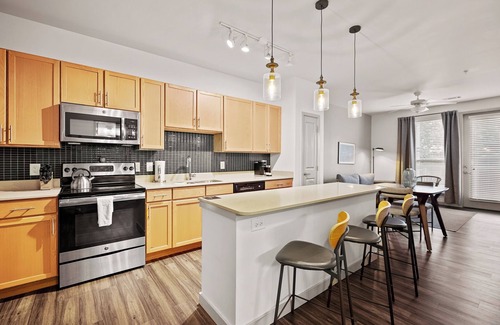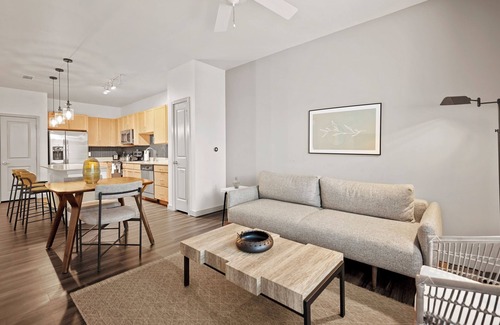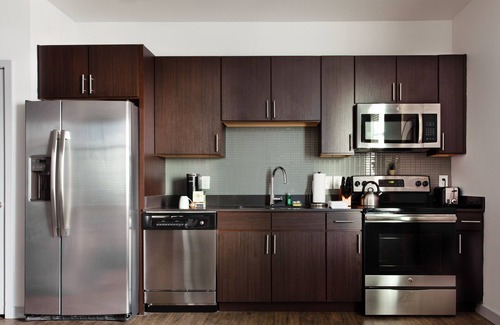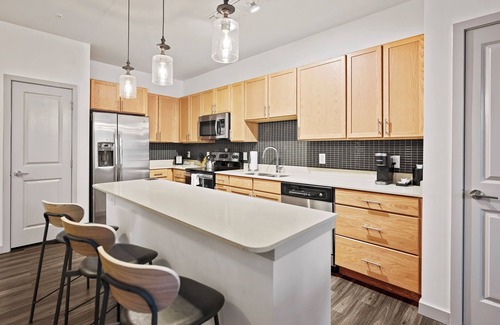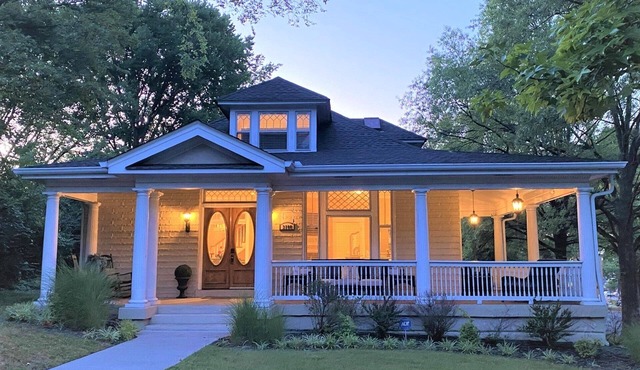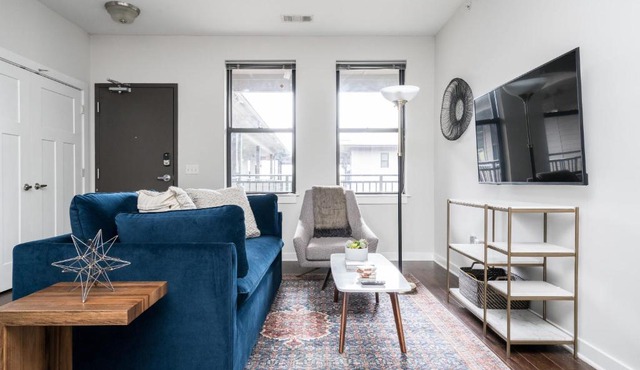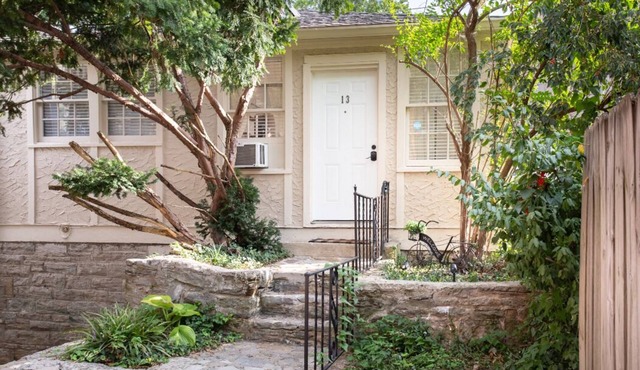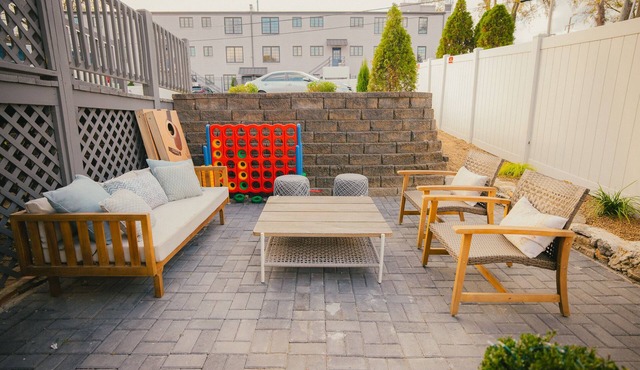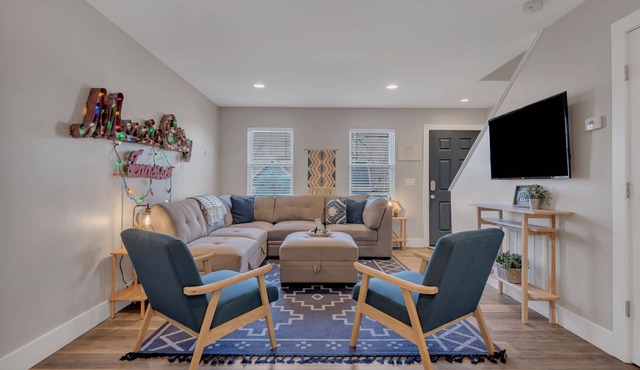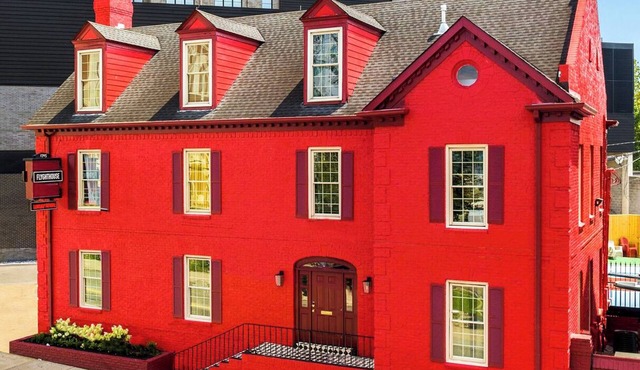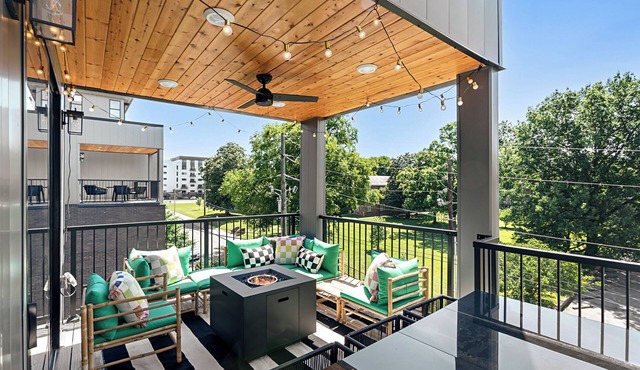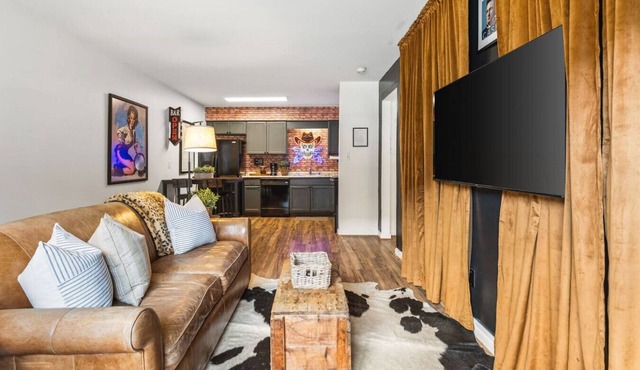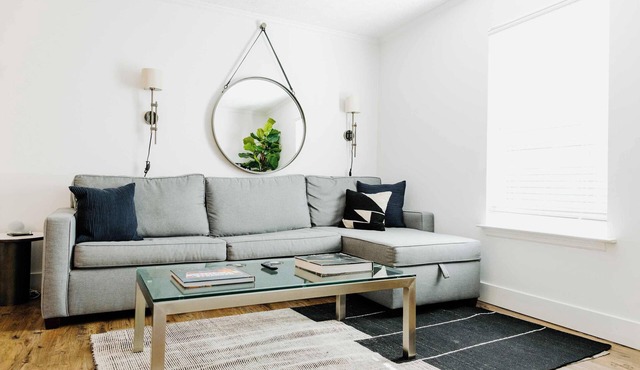Placemakr Music Row - Vanderbilt | Apartment in Nashville
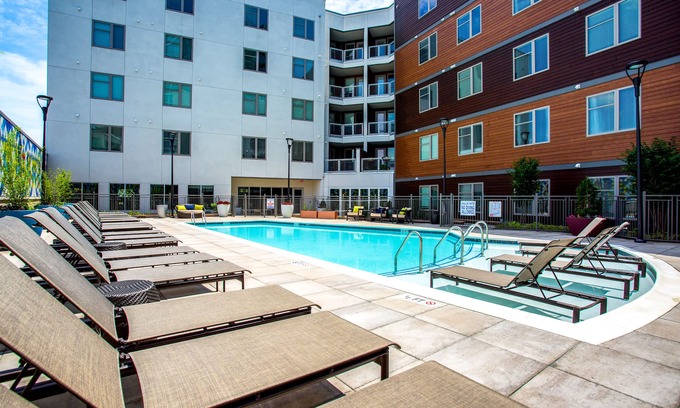
1 Bedroom Apartment in Midtown, Nashville
While you're here, you can enjoy all the comforts of home and more, including a full-sized refrigerator/freezer and an oven, as well as a stovetop and a dishwasher. Other amenities include laundry facilities, a freezer, towels, and an electric kettle.
Amenities
Policies
Extra-person charges may apply and vary depending on property policy government-issued photo identification and a credit card may be required at check-in for incidental charges host has indicated there is a carbon monoxide detector on the property host has indicated there is a smoke detector on the property long-term renters welcome onsite parties or group events are strictly prohibited safety features at this property include a fire extinguisher and a first aid kit special requests are subject to availability upon check-in and may incur additional charges; special requests cannot be guaranteed the name on the credit card used at check-in to pay for incidentals must be the primary name on the guestroom reservation this property accepts credit cards and debit cards; cash is not accepted this property has outdoor spaces, such as balconies, patios, terraces which may not be suitable for children; if you have concerns, we recommend contacting the property prior to your arrival to confirm they can accommodate you in a suitable room this property reserves the right to pre-authorize the guest's credit card prior to arrival.




